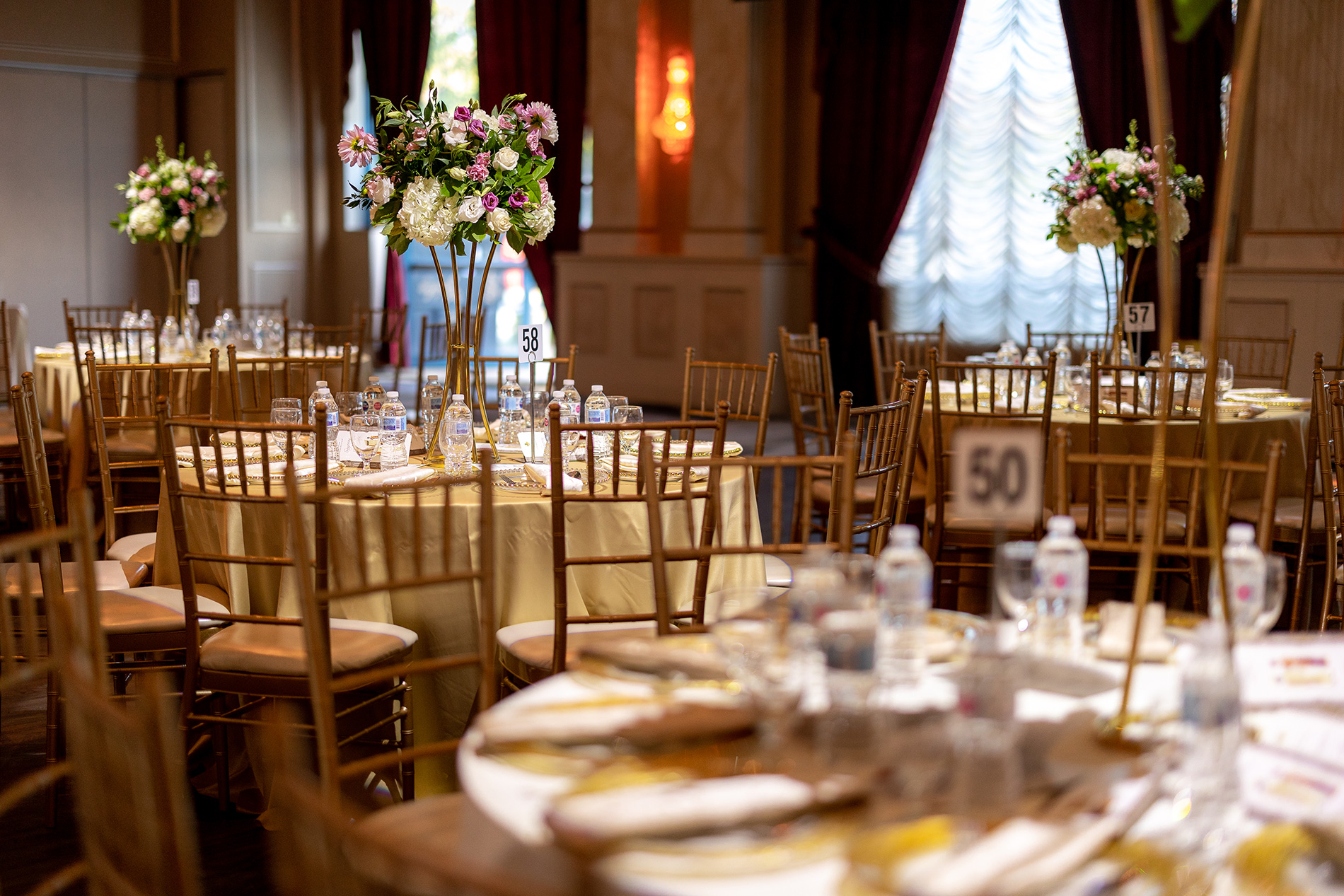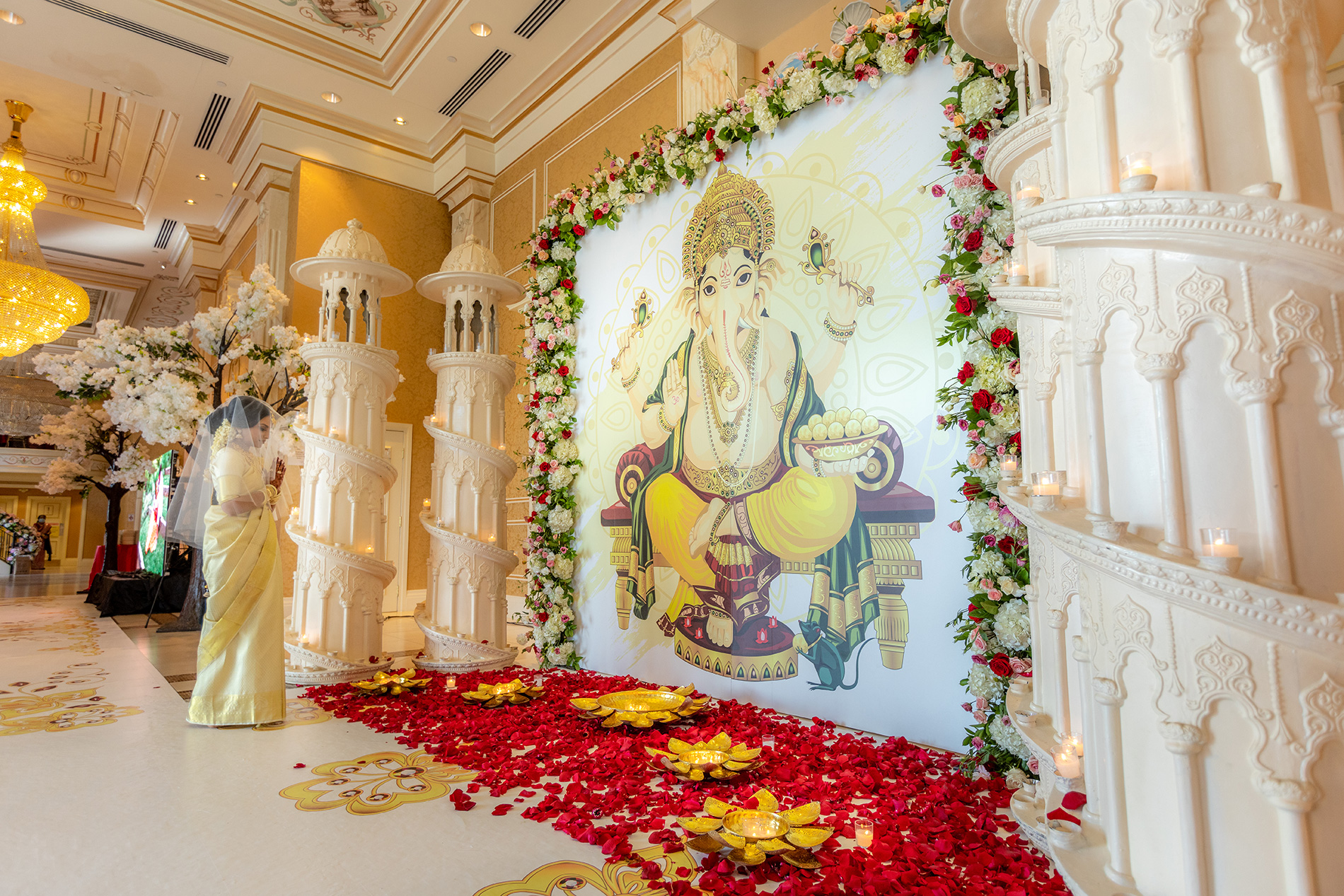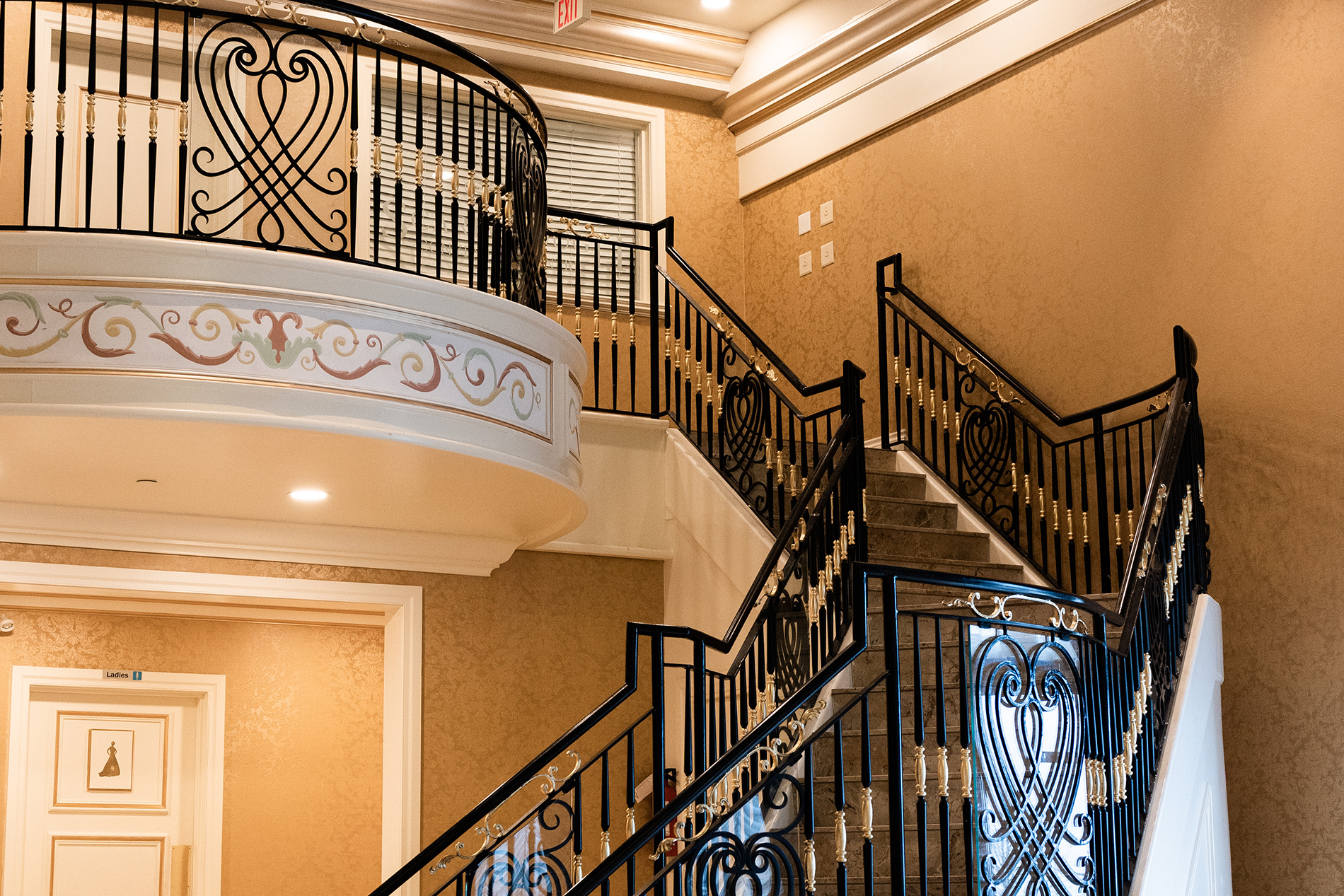Welcome to our exquisite banquet hall, where luxury and elegance await you. Step into our grand foyer, a captivating entrance that sets the tone for the unforgettable experience that lies ahead. Our venue boasts five intricately designed ballrooms, each exuding its own unique charm and character. With a sprawling 42,000 square foot facility, our banquet hall offers an abundance of space for your special occasion. The soaring 20-foot ceilings create a sense of grandeur and spaciousness, providing the perfect backdrop for your event. Whether you're planning an intimate gathering or a grand celebration, our versatile space can comfortably accommodate up to 1200 guests, ensuring that no dream is too big. Discover the epitome of sophistication and make memories that will last a lifetime in our extraordinary banquet hall.
See what your event could potentially look like by browsing our extensive gallery.
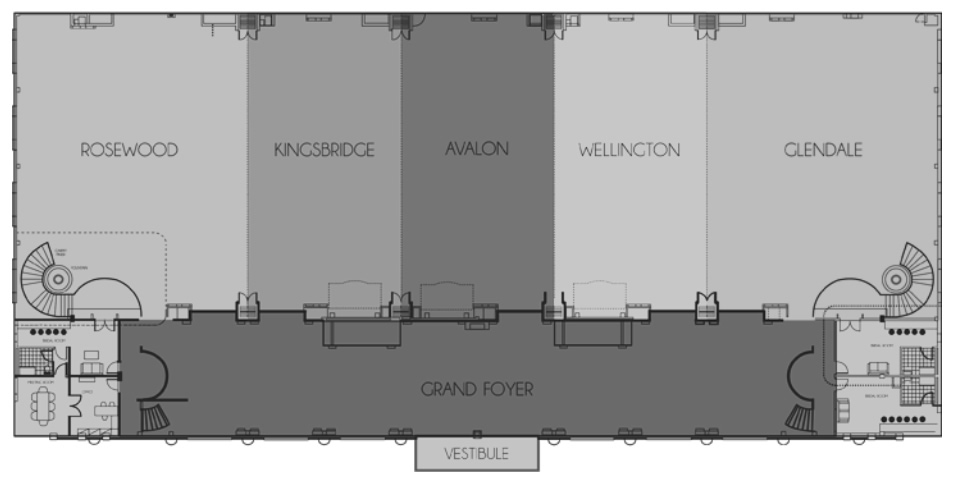
| Room | Size |
|---|---|
| Rosewood | 80' x 60' – 4800 sq ft + 20' ceilings |
| Kingsbridge | 80' x 40' – 4200 sq ft + 20' ceilings |
| Avalon | 80' x 40' – 4200 sq ft + 20' ceilings |
| Wellington | 80' x 40' – 4200 sq ft + 20' ceilings |
| Glendale | 80' x 60' – 4800 sq ft + 20' ceilings |

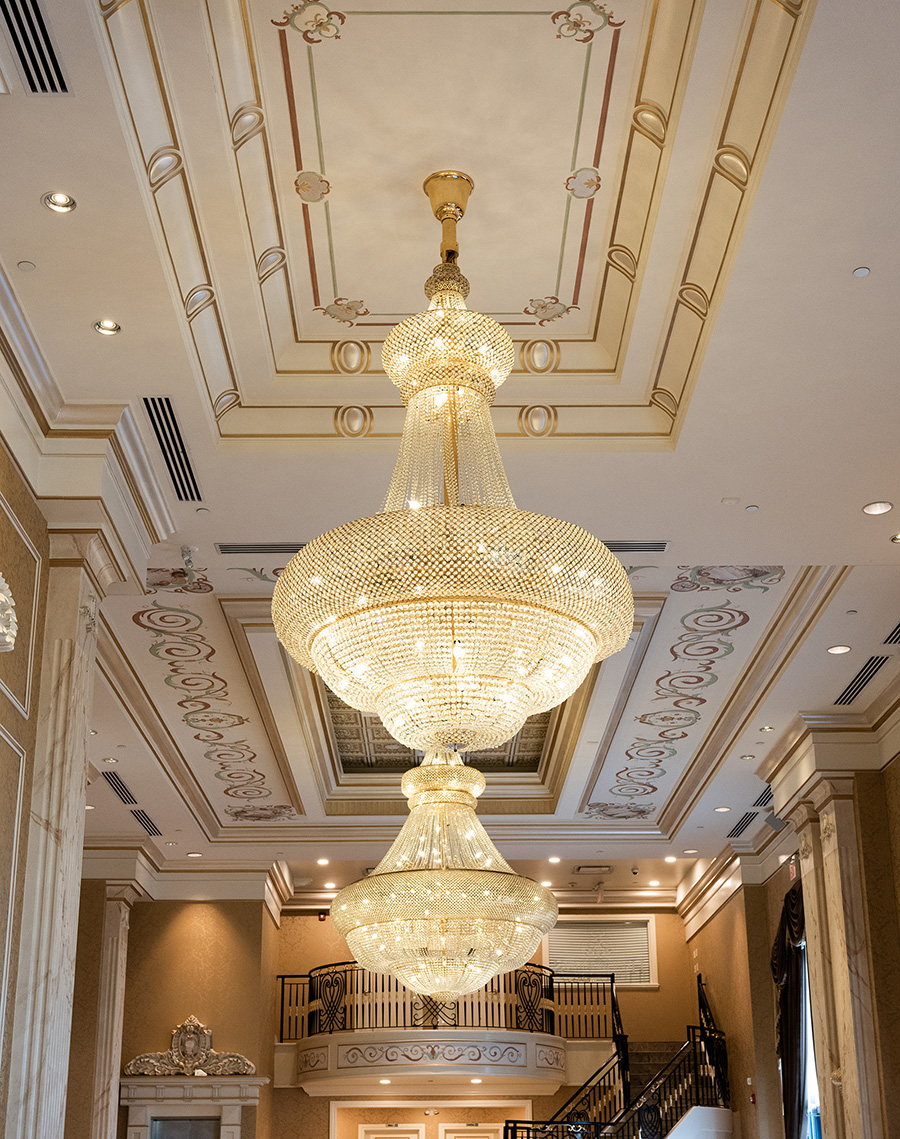
Our banquet hall offers a multitude of features and benefits to elevate your event experience. With three private bridal suites, we provide a dedicated space for the wedding party to prepare and relax in privacy. Our state-of-the-art technology ensures seamless connectivity with WiFi internet, while our intelligent lighting system sets the perfect ambiance. High-definition projectors and screens, along with surround sound, guarantee immersive audiovisual presentations. We also offer complimentary parking for your guests' convenience. Located conveniently near transit routes and major highways, reaching our venue is effortless. Experience a venue that combines modern amenities with easy accessibility, making your event truly exceptional.
